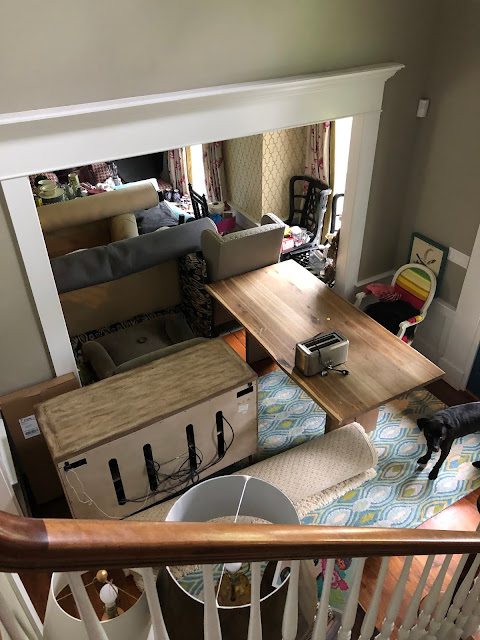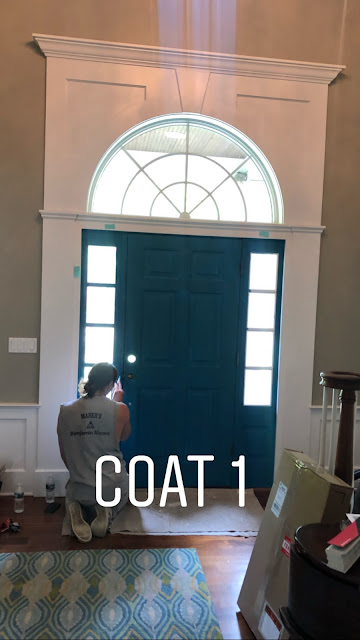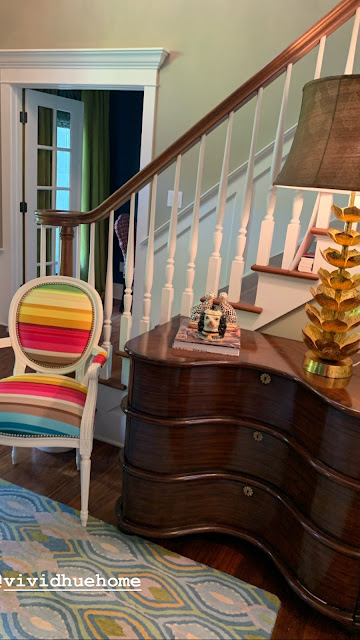My creative juices seem to flow In spurts. Once I start a project and see design progress, it completely invigorates me to keep going. As ya'll know, I'm embarking on a complete
kitchen remodel right now. The crew is at the house daily and I'm seeing fun and exciting enhancements to my space.
This has my wheels turning for other areas of the house I can update with minimal expense and effort. For a long while, I have brainstormed the idea of painting the interior side of my front door. I love the look and I think it adds a fun design element.
Here is the current interior front door space. I decided to photo shop different areas of the door to get a visual of how the finished project will look.
Initially, I went conservatively and colored only the back of the door itself. With so much molding around the perimeter, I felt that having only the door painted will be underwhelming.
I extended the color to the side panels (very similar to the inspirational photos I pulled above). This seemed to make more of a presence.
And just to conclude the experiment, I added color to the top sky window. Hmmm....I went back and forth because I think it could work, but In the end, I selected the middle selection where the color will be on the door and side panels but not the top molding area.
I have a lot of teals In the dining room, study and living room. I wanted a dark color that could represent a bluish tone, but I also wanted to tie In the color hues In the rest of my rooms. I selected Benjamin Moore Slate Tac 2058-30.
It took a few coats In high gloss and the door was looking transformed. I have contemplated continuing up to the transom window area but for now, I'm going to live with it the way it is and see how I feel. Not visible from these photos is a white trim that goes around the perimeter of this room (therefore I feel the white trim at the door still works to tie everything In). Additionally, the study to the right of this space is also painted In a variation of teal so this color is carried through In several other rooms In the house.
 |
| Vivid Hue Home |
I posted this reveal on instagram and many of you went crazy over the rainbow grosgrain chair. It's Dransfield & Ross Louis XV and I can't find a current link for the chair. I purchased it several years ago knowing that I would always love it and that rings true.
Have you ever painted the back of an interior door In your house? If so, what color did you select?
Next week, back to our kitchen renovation updates!






























































