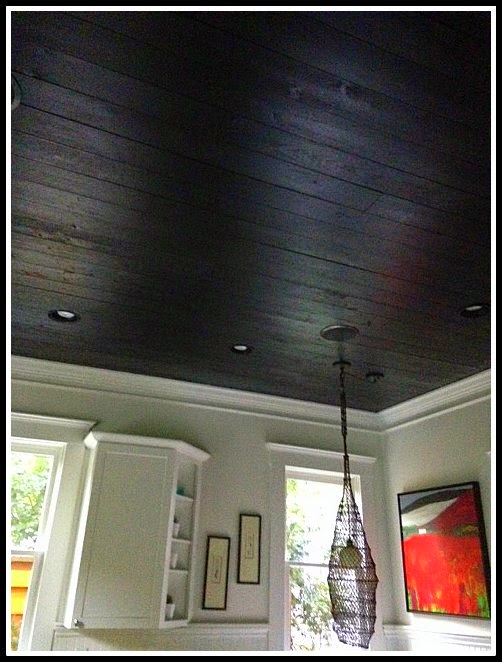During this weekend visit, I attended a block party for her social and hip neighborhood. I had heard stunning details about the house of Brett's dear friends, Kristie Nicodemus and her husband, John Sitton. John is an architect with Dimensionworks Inc. and he designed the house renovation which involved changing the floor plan of the first floor and adding an entire second floor. Together, Kristie and John also designed a back-yard space that is the ultimate entertainment setting.
I invited myself right over for a house tour on the guise that I simply wanted to see Kristie's newly navy painted master bedroom. Of course, from there I maneuvered an entire house tour (and Kristie was super happy to oblige).
I was blown away by the attention to detail (note the planked wood kitchen ceiling and the boys' bathroom adjustable vanity).
So, sit back and enjoy.
Living Room
An oversized cozy linen sectional provides a warm entry for guests.Dining Room
Kristie found these vintage lamps at an antique store in Inman park. The crushed velvet navy sofa provides comfortable seating for an intimate dinner. It's difficult to really tell from my grainy iphone photos, The floors are a brushed gray wood (difficult to tell in my grainy iphone photos) but let me just say it's TO DIE FOR!
Kitchen
Kristie and John wood planked the kitchen ceiling and then painted it with Zar charcoal stain. A lovely contrast to the other more subtle gray tones throughout the kitchen. Again, I love the attention to design detail.Powder Room
Ahhhh, one of my favorite rooms in the house. I am in lust with the Schumacher Chenonceau Charcoal Wallpaper and it is brilliantly paired with brass lighting fixtures, vintage white bead board and crisp porcelain accessories. (I have this Schumacher targeted for my own master bath someday).
Master Bedroom/ Bath
This is the room that sparked the tour to begin with. I was eager to see the newly painted room with Farrow & Ball Black Blue. This color paired with the brass fixtures are a perfect match. The brass accents tend to be a theme around the house. Love.
Upstairs/ Playroom
I love Dash & Albert rugs and nothing like this durable pattern to withstand the traffic from the kiddos in the house. These stairs lead to the upstairs space that is fully built out into livable space.Playroom
The family has two growing little boys and they need their room to cut loose. Kristie and John's upstairs renovation transformed the attic into a roomy playroom, two little boys rooms, a bathroom, office and laundry. Additionally, an enclosed patio overlooks the backyard (drool-worthy in and of itself)!
These lanterns create a whimsical and light hearted play area. Toys are kept tidy with easy-to-store bins.
Boy's Bedroom One
Kristie painted the Jenny Lind bedframe a lacquer black which provides a terrific contrast against the Designer's Guild Tree wall paper. And I have loved Holli Zollinger's Elephant and Umbrella fabric since spotting it on Spoonflower years ago. She's now selling it as a duvet set here.
Boy's Room Two
The main wall in this room is covered with Ralph Lauren's map wallpaper. A wool U.S. Navy throw carries the worldly theme throughout the room.Boy's Bath
This vanity in the boy's bath has the best back story. It's made of wood from a tree that fell into the family's yard. Talk about Reduce Reuse Recycle...John designed this natural wood counter top so that it adjusts for height as the boys get taller. Ingenious design.
Upstairs Porch
This screened in patio upstairs is like a quiet sanctuary that looks out onto the back yard. It's peaceful and serene.There is so much eye-candy on the inside of Kristie and John's house ...but wait, there's more. The outside is equally drool-worthy. I'm going to be featuring the outside tour tomorrow!
(Sneak peak of the front patio swing posted on Instagram). Thank you to Kristie and John for allowing me to high jack your house with my iphone for an in-depth tour. Ya'll were so kind to open your home to me (and then allow me to share it with all of the Vivid Hue Homies).
What's your favorite part of this house?
Check back tomorrow for more!













.JPG)
.JPG)









.JPG)





.JPG)




Love that you featured this house! It is so beautiful.
ReplyDeleteThis comment has been removed by the author.
ReplyDelete